J. Vasquez Construction & Remodeling
Kitchen Ideas for Remodeling: Why 2025 Designs Are Solving Real Problems
Ever thought that your kitchen is not functional anymore? Not because something is broken, the stove still heats up, the fridge runs fine, and the cabinets have not fallen apart. But even then, something feels off. The space does not support how you cook, clean, or gather today. And that is exactly why most people start searching for the latest kitchen remodelling design, not to fix damage, but to fix the way the kitchen works in everyday life.
You might notice it in small ways at first, but with time, you’re constantly bumping into someone while cooking. Maybe your cabinets are full, yet nothing feels organized. Or the lighting that once felt warm now leaves the room looking dim and flat. And it is usually around that point when you need to look for a new look to feel comfortable and in control of the space you use every day.
In 2025, kitchen design is shifting in a more practical direction. It is no longer about chasing flashy styles or spending on features that look impressive but do little for daily life. The latest kitchen ideas for remodeling are all about function, fixing how the space flows, making storage smarter, and choosing layouts that feel open and easy to move through. Many homeowners are now paying attention to what’s behind a beautiful design. And, the internet has made everything easy in the modern world, like anyone renovate his/her kitchen by looking before and after photos of kitchen remodels or saving ideas for when they’re ready.
Whether you’re updating a family home, transforming a small space, or planning a 70s kitchen remodel before and after to bring new life to an older layout, the main goal stays the same: the kitchen needs to work for you.
This blog takes you through five well-researched design solutions that are shaping kitchens in 2025. We will also touch on real-world questions homeowners often ask, like how to choose a kitchen remodeling contractor or when remodeling a kitchen, what comes first, floors or cabinets, because design means nothing if it doesn’t hold up in daily life.
1.Storage That Works Smarter, Not Bigger
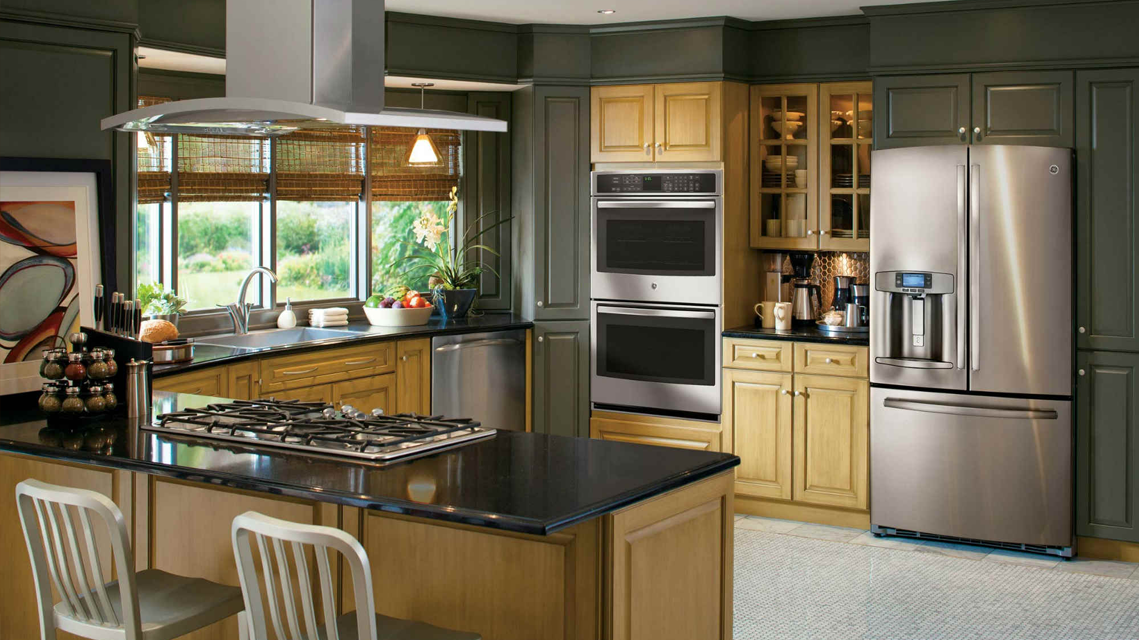
One of the main reasons people start thinking about remodeling their kitchen is storage, not because their kitchen is too small, but the way space is used does not make sense anymore. Drawers are full but still feel messy. Cabinets go too deep, and things just disappear in the back. The layout forces you to put heavy pots or pans in spots that are hard to reach. Even after cleaning up, the clutter somehow comes right back.
That is why smart storage has become one of the top kitchen ideas for remodeling in 2025. The goal is to add more cabinets and make better use of every inch. Here are the storage upgrades making a real impact in both modern and compact kitchens:
- Pull-out drawers instead of standard lower cabinets
These drawers slide out smoothly and give a full view of what’s inside. No more crouching down or reaching into dark corners. - Toe-kick drawers
These are hidden at the bottom of your base cabinets, a perfect spot for storing flat pans, baking sheets, or items you rarely use. - Vertical dividers inside drawers
They help you store cutting boards, tray lids, and baking pans upright so nothing piles up or gets stuck under something else - Narrow pull-out shelves near the stove
Great for spices, cooking oils, or utensils you use every day. You save counter space and make cooking faster. - Appliance garages
Small built-in cabinets that hide everyday tools like your toaster, mixer, or blender — so your counters stay clean, but everything is still within reach. - Corner carousel units or slide-out trays
These upgrades help you finally use those hard-to-reach corners that often become a mess of forgotten items. - Ideas inspired by camper kitchen remodels
Even in small vans or studio apartments, clever storage like folding counters or magnetic shelves shows how creative layouts can completely change how a space feels.
With updates like these, your kitchen becomes easier to clean, quicker to use, and much more enjoyable to be in. Whether you’re cooking every day or just heating up leftovers, a smartly designed kitchen takes the stress out of the routine.
2.Open Layouts That Bring Everyone Together
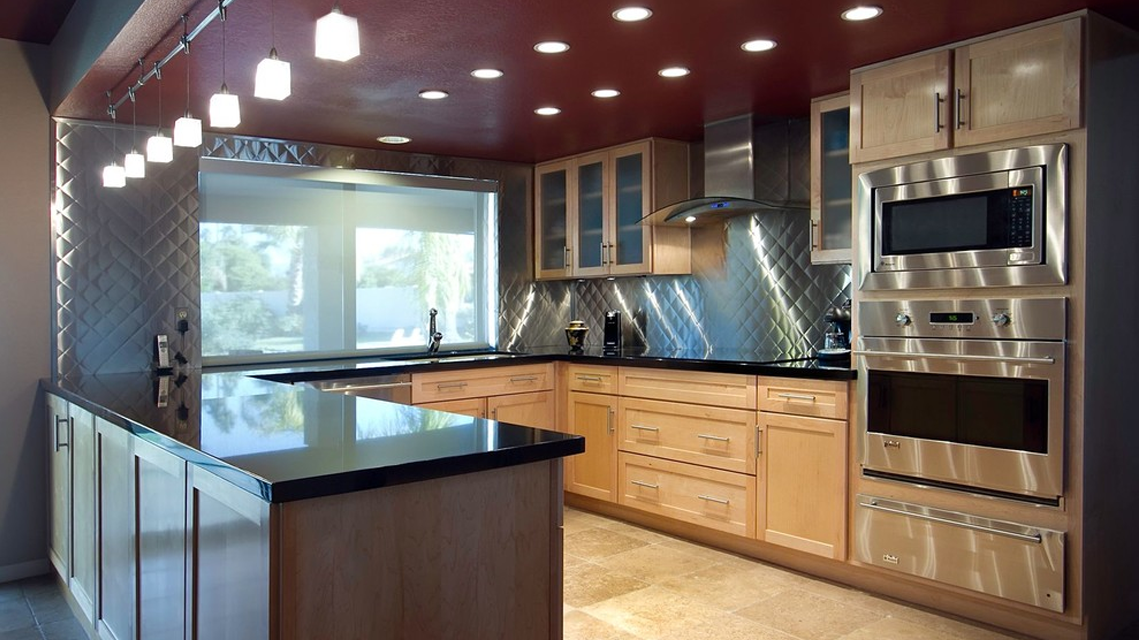
The kitchen has always been the heart of the home, but in 2025, mostly people prioritize that their kitchen should be a functional place as well as a beautiful place to cook. Instead of tight corners and blocked pathways, they want layouts where movement feels natural and the space feels alive.If you’re planning a remodel or reviewing multiple options for kitchen remodels, you’ll notice one common shift: open floor plans are everywhere.Here’s how open kitchen layouts are making a difference:
- Removing walls to connect the kitchen with the living or dining areas
Breaking down barriers instantly makes the space feel larger. It allows conversations to flow freely between rooms and brings in more natural light from other parts of the home. - Installing central islands for more than just cooking
Today’s islands are multi-purpose. They add workspace, offer storage underneath, and become natural gathering spots for friends or family. Some even include built-in appliances, seating, or charging stations for phones and laptops. - Defining zones without breaking the flow
Even in open spaces, it helps to create soft boundaries. You can use lighting, flooring materials, or layout changes to guide where cooking ends and lounging begins, without using walls to separate them. - Using open shelving instead of upper cabinets
This keeps walls from feeling heavy or boxed in, gives more visual breathing room, and lets light move across the space more freely. - Incorporating seating into the kitchen itself
In today’s modern kitchen layout, seating changes how the kitchen is used, whether you are adding a breakfast nook or placing bar stools around the island, seating turns the kitchen into a true gathering spot. These small changes are now common in the latest kitchen remodel plans because they make the kitchen more than a place to prepare meals; they make it the most lived-in room of the house. - Making traffic flow a design priority
Modern plans now treat layout planning as essential, not optional, especially in open concept kitchens. When planning your space, think about how you cook: where do you prep? Where do you wash? Where do you serve? Whether you’re planning a kitchen remodel or comparing before and after photos of kitchen remodels for inspiration, pay close attention to how traffic flows in each layout..
Our main goal is to open up the room and show how people use it. An open kitchen layout invites more conversation, makes hosting easier, and brings the whole home together in a way that feels easy and natural.
3.Natural Materials That Add Warmth and Balance
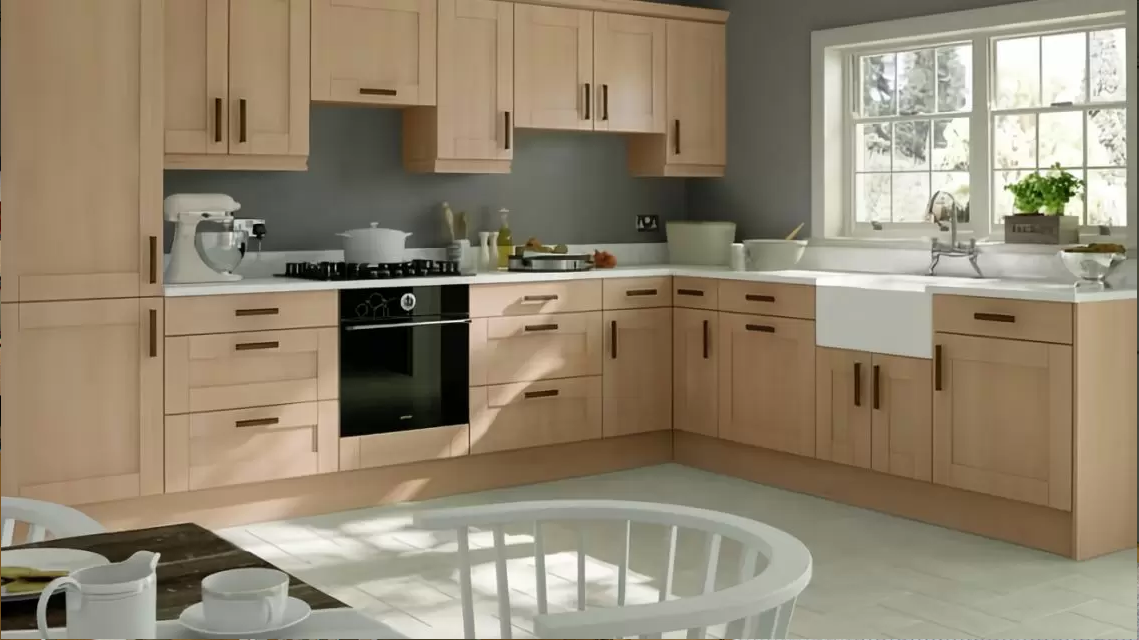
In 2025, kitchen design is becoming more personal and less polished. Instead of cold, shiny finishes, homeowners are now turning toward materials that feel natural, warm, and lived-in. This shift is about creating a space that feels comfortable the moment you walk in.Here’s how natural materials are transforming the feel of modern kitchens:
- Wood cabinets for a warm, grounded look
From light oak to deep walnut, natural wood brings softness and warmth that painted cabinets can’t match. It also ages beautifully, making it a favorite in both rustic and modern kitchen layouts. - Stone countertops that mix strength with beauty
Materials like granite, marble, or quartz are not only durable but also carry a timeless feel. Their unique textures and natural patterns make every kitchen feel custom, and they’re showing up in many photos of kitchen remodels for this exact reason. - Open shelving with raw or reclaimed wood
Instead of closed upper cabinets, more kitchens now feature open wood shelves that let you show off pottery, glass jars, or everyday dishes. This look feels casual, cozy, and adds a human touch to even a sleek kitchen. - Clay tiles and matte finishes for a softer tone
Whether used as a backsplash or flooring, natural tiles with matte textures reflect less glare and make the kitchen feel more relaxed. They’re easy to maintain and go well with nearly every style, including camper kitchen remodel designs that blend comfort and function. - Natural lighting to highlight organic textures
When you bring in materials like wood and stone, pairing them with good lighting makes all the difference. Big windows, skylights, or even warm-toned LEDs can enhance these textures and bring out the calm, balanced atmosphere.
If you are exploring kitchen remodeling ideas, natural materials are more than just a trend that help the kitchen feel connected to the rest of your home and offer a balance between design and everyday comfort.By using natural materials, the kitchen becomes more than just a place to cook. It turns into a part of the home that feels balanced, warm, and welcoming every time you step in.
4.Lighting That Works for Real Life
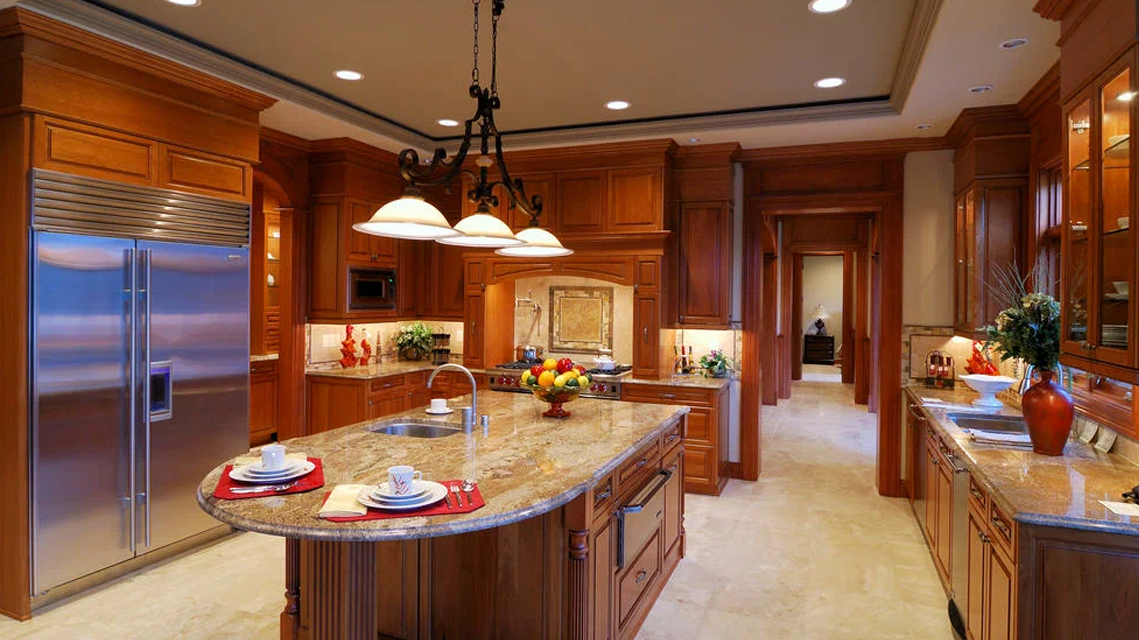
Good lighting doesn’t just change how a kitchen looks, it changes how it feels and functions. In 2025, homeowners are choosing layered lighting plans that bring clarity to tasks and warmth to gatherings. It’s one of those updates that quietly improve everything.Here’s how lighting is being reimagined in today’s remodels:
- Task lighting for focused work zones
Under-cabinet strips or small spotlights help you chop, cook, and clean with better visibility. These lights reduce eye strain and remove dark corners from key prep areas. - Soft overhead fixtures to balance the mood
Instead of one harsh ceiling light, remodelers now use a mix of pendant lights and flush-mount fixtures to spread gentle, even lighting throughout the space. - Accent lighting to highlight design features
Open shelving, tile backsplashes, or artwork get a subtle glow through LED strips or directional lights, giving the kitchen depth and character, especially during evening hours. - Natural light to open up the room
Whenever possible, larger windows or skylights are part of the plan. For smaller spaces, swapping upper cabinets for open shelving can allow more daylight to fill the room and brighten the overall look. - Warm-toned bulbs for a welcoming feel
Cool lighting can make even a stylish kitchen feel sterile. Choosing bulbs with a warmer tone makes the space feel lived-in and cozy, especially in the mornings and evenings.
If you’ve ever looked at before and after kitchen remodels, you’ll notice that lighting is one of the biggest differences between “okay” and “amazing.” It’s a detail people often overlook, but one that makes everyday life in the kitchen easier, brighter, and more enjoyable.
5.Personal Touches That Make It Yours
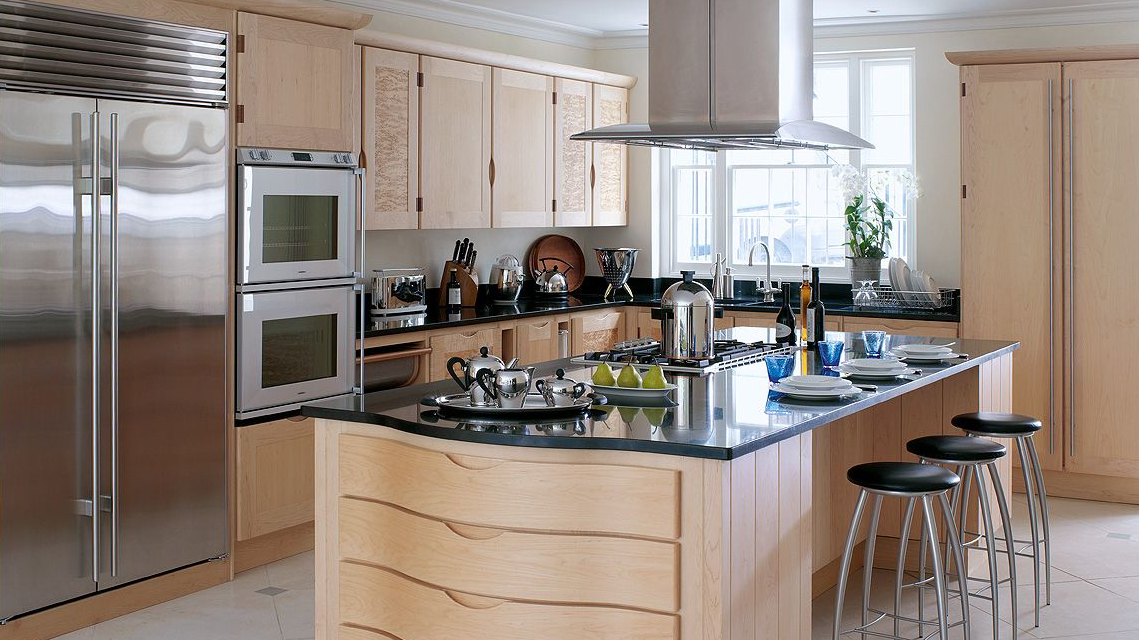
A kitchen should feel like your space, not just another version of what everyone else is doing. That is why one of the strongest design shifts in 2025 is personalization. Homeowners are stepping away from copy-paste layouts and adding details that reflect who they are, how they live, and what makes them feel at home.Here’s how thoughtful personalization is making kitchens truly unique:
- Display shelves for meaningful pieces
From family cookbooks to handmade ceramics, open shelving gives you space to show what matters. It makes the kitchen feel more personal and less like a showroom. - Custom finishes that fit your lifestyle
Matte cabinet surfaces that hide fingerprints, handles in brass or black for a bold contrast, or two-tone color schemes, these small decisions let your space reflect your style without being too loud. - Creative zones tailored to daily routines
Whether it’s a dedicated coffee corner, a baking station, or a place for kids to do homework, remodeling gives you the chance to build zones that support your life. - Statement backsplashes with meaning
Tiles that remind you of a place you traveled, colors inspired by nature, or hand-painted designs on backsplashes are becoming a favorite way to blend practicality with personality. - Mixing styles for a lived-in feel
Designers are now moving away from strict rules like “all-modern” or “all-rustic.” Instead, blending clean lines with natural textures or mixing vintage touches with modern shapes brings character and warmth into the space.
If you are hiring a professional, it’s important to know how to choose a kitchen remodeling contractor who has complete knowledge of the latest trends. That’s how ideas turn into details that last, not just design choices that go out of style after one season.
Check Out Our Before and After Photos of Kitchen Remodeling Pictures
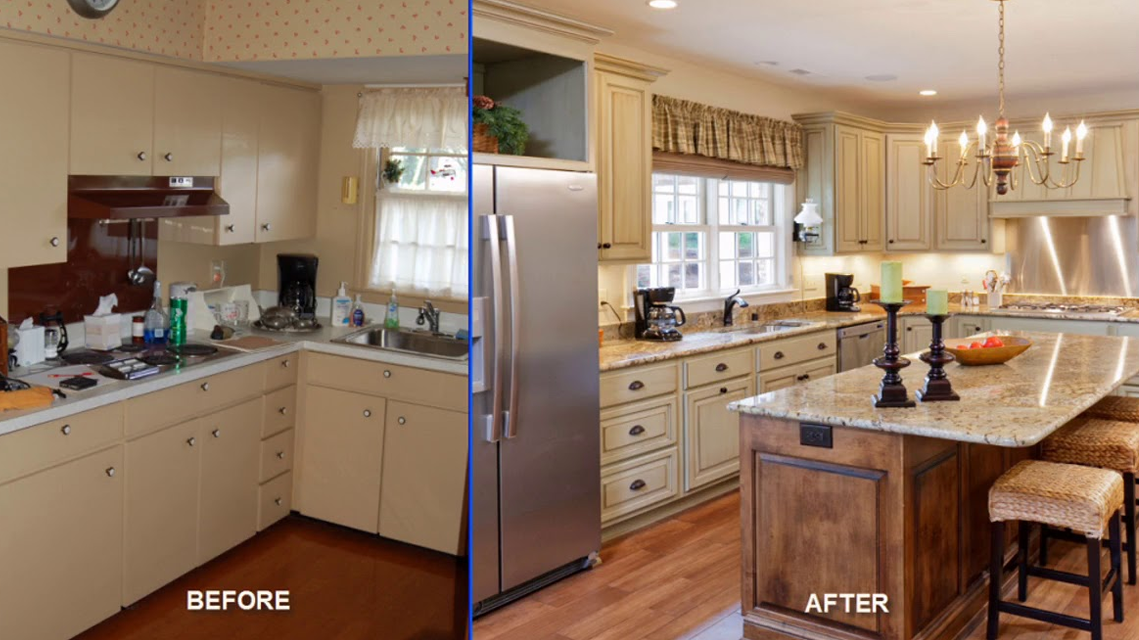
Wrapping It Up
Kitchen remodeling in 2025 is all about following design trends and solving real problems, creating a space that truly works for you. From better storage and open layouts to natural materials, good lighting, and personal details, each update plays a role in how the kitchen supports your day-to-day life.
And if you’re starting to explore changes, whether it’s a full renovation or a 70s kitchen remodel before and after, the best results come from plans that blend function, comfort, and personality. Think about what slows you down now. What makes the space feel crowded, dull, or disconnected? That’s where the right ideas begin.
Even the small upgrades matter: a better drawer system, warmer lighting, or a layout that finally makes sense. And if you’re unsure where to begin, take time to learn when remodeling a kitchen, what comes first, floors or cabinets, or how much value does remodeling a kitchen adds to your home. Questions like these shape smarter choices.
